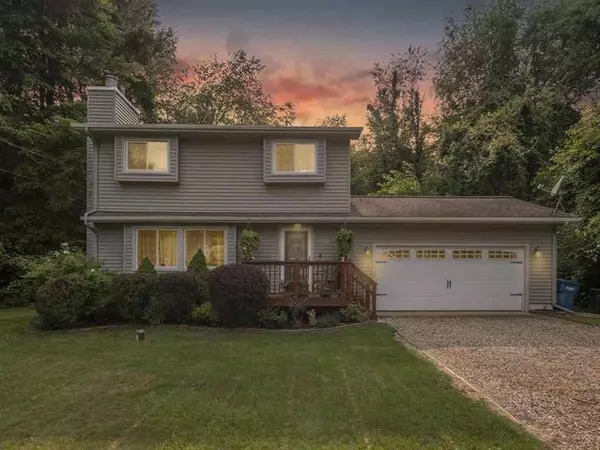
UPDATED:
07/29/2021 04:44 AM
Key Details
Property Type Single Family Home
Listing Status Contingent
Purchase Type For Sale
Square Footage 1,792 sqft
Price per Sqft $128
Subdivision Cherry Park
MLS Listing ID 55202102249
Bedrooms 3
Full Baths 1
Half Baths 1
HOA Fees $150/ann
HOA Y/N 1
Originating Board Jackson Area Association of REALTORS®
Year Built 1980
Annual Tax Amount $1,493
Lot Size 0.850 Acres
Lot Dimensions 177x218
Property Description
Location
State MI
County Hillsdale
Area Somerset Twp
Direction Bradley/Waldron
Rooms
Basement Partially Finished
Kitchen Dryer, Range/Stove, Refrigerator, Washer
Interior
Hot Water Natural Gas
Heating Forced Air
Cooling Central Air
Fireplace Yes
Heat Source Natural Gas
Exterior
Exterior Feature Fenced
Parking Features Attached
Garage Description 2 Car
Pool No
Waterfront Description Lake/River Priv
Porch Deck
Road Frontage Paved
Building
Foundation Basement
Sewer Septic-Existing
Water Well-Existing
Level or Stories 2 Story
Structure Type Aluminum,Vinyl
Schools
School District Addison
Others
Tax ID 04090001225
SqFt Source Assessors
Financing Cash,Conventional,FHA,VA,Other

GET MORE INFORMATION





