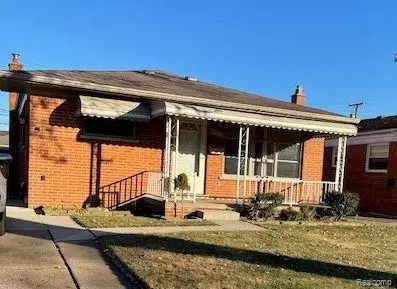
UPDATED:
12/04/2024 07:31 PM
Key Details
Property Type Single Family Home
Sub Type Ranch
Listing Status Pending
Purchase Type For Sale
Square Footage 999 sqft
Price per Sqft $265
Subdivision Annis Hawthorne Manor Sub
MLS Listing ID 20240084848
Style Ranch
Bedrooms 3
Full Baths 2
HOA Y/N no
Originating Board Realcomp II Ltd
Year Built 1958
Lot Size 5,227 Sqft
Acres 0.12
Lot Dimensions 40.00 x 135.00
Property Description
Location
State MI
County Wayne
Area Dearborn Heights
Direction From Warren Rd, south on Berwyn
Rooms
Basement Finished
Kitchen ENERGY STAR® qualified dryer, Dishwasher, Disposal, Dryer, ENERGY STAR® qualified refrigerator, Exhaust Fan, Free-Standing Gas Range, Free-Standing Refrigerator, Microwave, Range Hood, Washer
Interior
Interior Features Smoke Alarm, 100 Amp Service, Cable Available, De-Humidifier, Jetted Tub
Hot Water Natural Gas
Heating Forced Air
Cooling Attic Fan, Ceiling Fan(s), Central Air
Fireplace no
Appliance ENERGY STAR® qualified dryer, Dishwasher, Disposal, Dryer, ENERGY STAR® qualified refrigerator, Exhaust Fan, Free-Standing Gas Range, Free-Standing Refrigerator, Microwave, Range Hood, Washer
Heat Source Natural Gas
Exterior
Exterior Feature Awning/Overhang(s), Fenced
Parking Features Electricity, Door Opener, Detached
Garage Description 2.5 Car
Fence Back Yard
Roof Type Asphalt
Porch Patio, Porch
Road Frontage Paved
Garage yes
Building
Foundation Basement
Sewer Public Sewer (Sewer-Sanitary)
Water Public (Municipal), Water at Street
Architectural Style Ranch
Warranty Yes
Level or Stories 1 Story
Structure Type Brick
Schools
School District Crestwood
Others
Tax ID 33011010418000
Ownership Short Sale - No,Private Owned
Acceptable Financing Cash, Conventional, FHA, VA
Listing Terms Cash, Conventional, FHA, VA
Financing Cash,Conventional,FHA,VA

GET MORE INFORMATION



