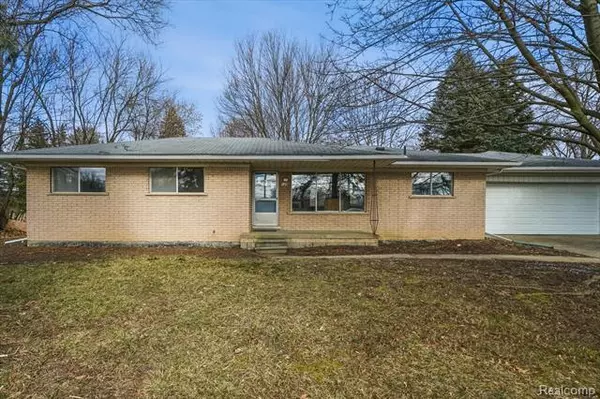For more information regarding the value of a property, please contact us for a free consultation.
Key Details
Sold Price $340,000
Property Type Single Family Home
Sub Type Ranch
Listing Status Sold
Purchase Type For Sale
Square Footage 1,163 sqft
Price per Sqft $292
Subdivision Hamlin Place Farms
MLS Listing ID 20240009281
Sold Date 04/12/24
Style Ranch
Bedrooms 3
Full Baths 1
HOA Y/N no
Originating Board Realcomp II Ltd
Year Built 1963
Annual Tax Amount $2,642
Lot Size 2.430 Acres
Acres 2.43
Lot Dimensions 105x1009
Property Description
Well maintained all brick ranch with recent updates on 2.4 acre lot with Barn. Barn offers great space for riding mower, extra vehicles and storage. New gutters (2023), New hot water heater (2022), Newer washer, HVAC (2015). Freshly painted in neutral colors throughout (2024). Hardwood floors throughout (except bath) and new linoleum in kitchen and dining rm. (2024). Charming great room with coved ceilings and natural fireplace. Mid-century modern kitchen with very cool and spacious counter seating for entertaining. New lights in dining rm., hall and all bedrooms (2024). Updated Andersen door wall from dining rm. leads to deck and patio. Expansive walkout basement has toilet for a secondary bath and door wall to exterior. The possibilities for finishing the basement are endless. Oversized 22x21 garage. Perfect home for a 1st time buyer, empty nester and those wanting room to roam on the 2.4 acre private setting. So many possibilities for expanding the square footage of this home with the wonderful yard space. Home is being sold "as is" and is subject to probate approval.
Location
State MI
County Oakland
Area Rochester Hills
Direction W of Rochester, N side of Hamlin
Rooms
Basement Unfinished, Walkout Access
Kitchen Disposal, Dryer, Free-Standing Electric Oven, Free-Standing Refrigerator, Washer
Interior
Interior Features Smoke Alarm, Cable Available, Circuit Breakers, Humidifier, Furnished - No
Hot Water Natural Gas
Heating Forced Air
Cooling Central Air
Fireplaces Type Natural
Fireplace yes
Appliance Disposal, Dryer, Free-Standing Electric Oven, Free-Standing Refrigerator, Washer
Heat Source Natural Gas
Exterior
Exterior Feature Lighting
Parking Features Direct Access, Electricity, Door Opener, Attached
Garage Description 2 Car
Fence Fence Allowed
Roof Type Asphalt
Porch Porch - Covered, Deck, Patio, Porch, Patio - Covered
Road Frontage Paved
Garage yes
Building
Lot Description Wooded
Foundation Basement
Sewer Public Sewer (Sewer-Sanitary)
Water Public (Municipal)
Architectural Style Ranch
Warranty No
Level or Stories 1 Story
Structure Type Brick
Schools
School District Rochester
Others
Pets Allowed Yes
Tax ID 1522451012
Ownership Short Sale - No,Private Owned
Acceptable Financing Cash, Conventional
Rebuilt Year 2024
Listing Terms Cash, Conventional
Financing Cash,Conventional
Read Less Info
Want to know what your home might be worth? Contact us for a FREE valuation!

Our team is ready to help you sell your home for the highest possible price ASAP

©2025 Realcomp II Ltd. Shareholders
Bought with REALTEAM Real Estate


