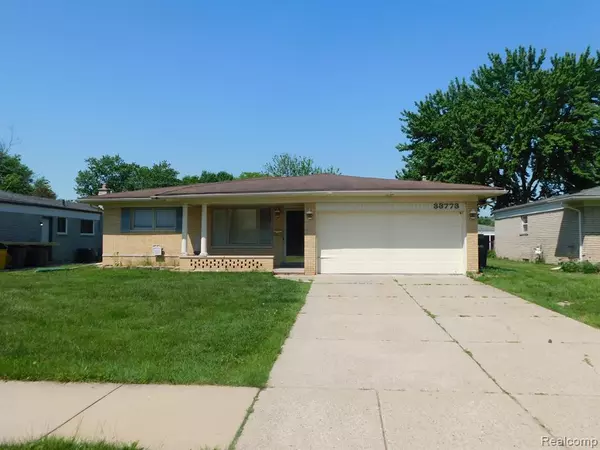For more information regarding the value of a property, please contact us for a free consultation.
Key Details
Sold Price $315,000
Property Type Single Family Home
Sub Type Ranch
Listing Status Sold
Purchase Type For Sale
Square Footage 1,500 sqft
Price per Sqft $210
Subdivision Robinhood Estates
MLS Listing ID 20240078981
Sold Date 12/02/24
Style Ranch
Bedrooms 3
Full Baths 1
Half Baths 1
HOA Y/N no
Originating Board Realcomp II Ltd
Year Built 1969
Annual Tax Amount $4,537
Lot Size 8,276 Sqft
Acres 0.19
Lot Dimensions 60.00 x 135.00
Property Description
CHECK OUT THIS REMODELED 3 BEDROOM RANCH LOCATED IN A DESIRABLE ARE IN STERLING HEIGHTS. LAMINATE FLOORING AND RECESS LIGHTS THROUGHOUT THE HOME. FAMILY ROOM HAS A CATHEDRAL CEILING AND IS OPEN TO THE KITCHEN. SPARKLING KITCHEN WITH NEW COUNTERS, GRANTE COUNTERTOPS, BACKSPLASH AND STAINLESS STEEL APPLIANCES. FULL BATHROOM IS REMODELED WITH 2 SINKS AND A STAND UP SHOWER. ENJOYTHE SPACIOUS FINISHED BASEMENT. THE GARAGE HAS A MINI KITCHEN, AN AC AND ADDITIONAL MOSQUITO SCREEN DOOR THAT MANUALLY COMES DOWN. YOU CAN NOW COMFORTABLY SIT IN THE GARAGE WITH OUT BEING ANNOYED BY FLYS AND MOSQUITOS. HUGE BACKYARD, GREAT FOR ENTERTAING. HOME IS LOCATED MINUTES FROM SHOPPING AND LOCAL FREEWAYS.
Location
State MI
County Macomb
Area Sterling Heights
Direction EAST OFF OR RYAN ROAD TO GUNTHER DR TO LEFT ON TWICKINGHAM DR.
Rooms
Basement Finished
Kitchen Dishwasher, Free-Standing Electric Oven, Free-Standing Refrigerator, Microwave
Interior
Heating Forced Air
Cooling Central Air
Fireplace no
Appliance Dishwasher, Free-Standing Electric Oven, Free-Standing Refrigerator, Microwave
Heat Source Natural Gas
Exterior
Parking Features Attached
Garage Description 2 Car
Road Frontage Paved
Garage yes
Building
Foundation Basement
Sewer Public Sewer (Sewer-Sanitary)
Water Public (Municipal)
Architectural Style Ranch
Warranty No
Level or Stories 1 Story
Structure Type Brick
Schools
School District Warren Con
Others
Tax ID 1032326025
Ownership Short Sale - No,Private Owned
Assessment Amount $1,383
Acceptable Financing Cash, Conventional
Rebuilt Year 2024
Listing Terms Cash, Conventional
Financing Cash,Conventional
Read Less Info
Want to know what your home might be worth? Contact us for a FREE valuation!

Our team is ready to help you sell your home for the highest possible price ASAP

©2025 Realcomp II Ltd. Shareholders
Bought with RE/MAX First


